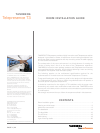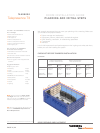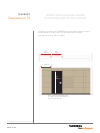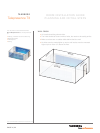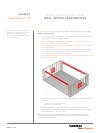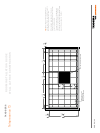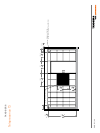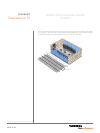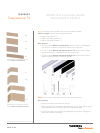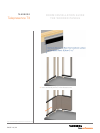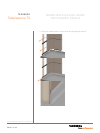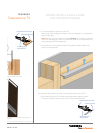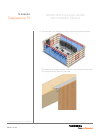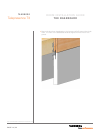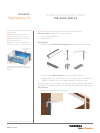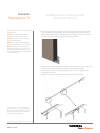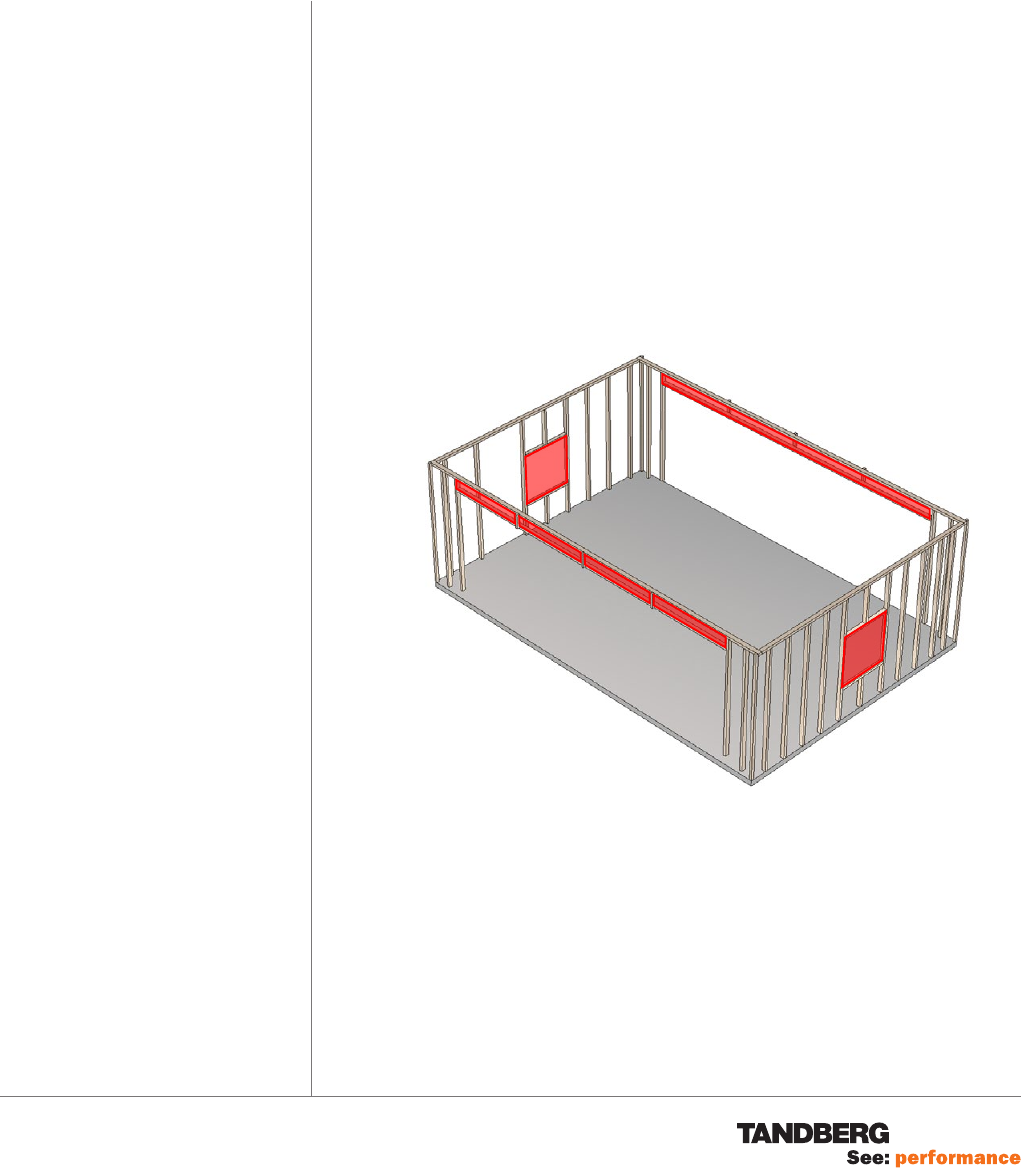
PAGE 5/22
119077.01 TELEPRESENCE T3 ROOM INSTALLATION GUIDE 12.08
TANDBE RG
Telepresence T3
RO OM IN S TA LLATION G U ID E
WAL L L AT TIC E C ONS TRUCT IO N
Note! These items are not included. Suitable material should be sourced locally.
Observe the following:
• The vertical studs must not go all the way up to the ceiling. They must stop
at the highest horizontal cross member.
• The light opening for the blue glass, centered on the two long walls, is
593.5 cm × 208.5 cm / 19’5
21
⁄32” × 6’10
3
⁄32”.
Note that these dimensions are critical dimensions needed for perfect fitting
of the glass panels!
• The upper cross members must not let light through, i.e. there must be no
gap between the white walls and the inner surface of the cross members
(where the walnut panels shall be attached).
Note that failure to do so will cause visible stripes of light on the white walls
above the glass panels.
• The distance from the front of the wall panels/glass wall, to the inner wall
must be:
14 cm (5
1
⁄2”) in the front and rear
8.5 cm (3
1
⁄4”) in the sides
These distances are due to the need for sufficient space for the LED
lights behind the blue glass walls and for sufficient space for the acoustic
perforated panels on the side walls.
Build a lattice structure as shown above and on the following pages and put
Rockwool in the areas marked with red. This is where the acoustic perforated
panels are to be mounted.
Before the panels can be mounted, you
need to set up the wall lattice construction.
Note that the materials for this and
Rockwool (or similar) insulation material
must be sourced locally.



