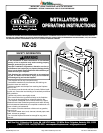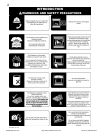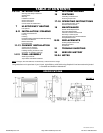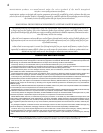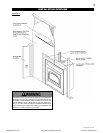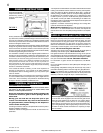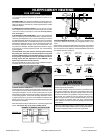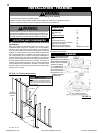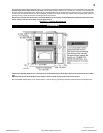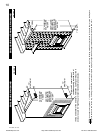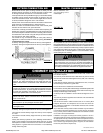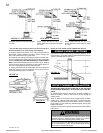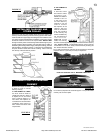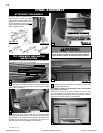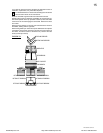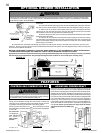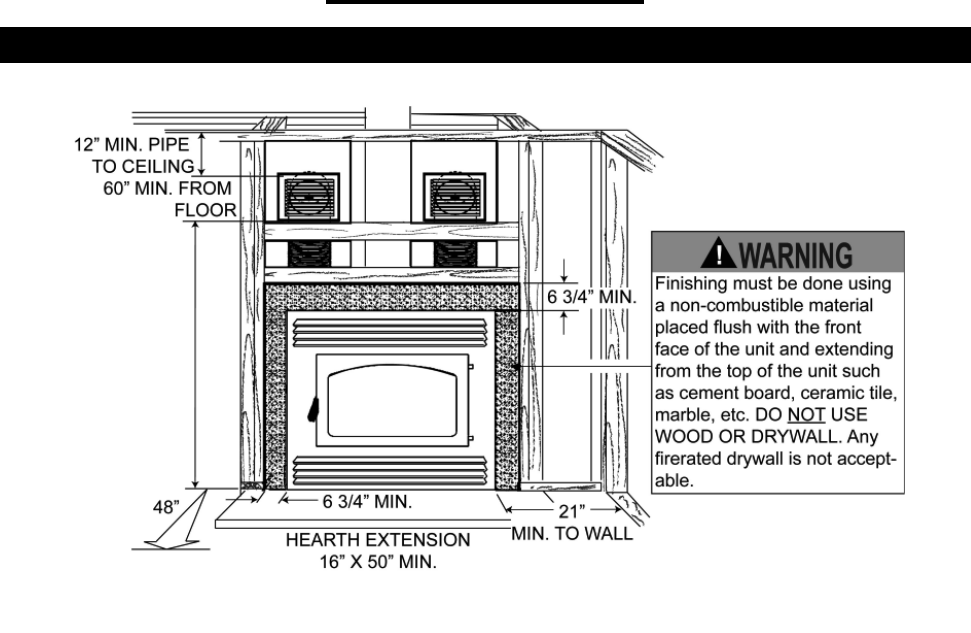
W415-0676 / 03.14.08
9
FIGURE 7c: Finishing Requirements
The fi replace should be framed using 2x4 lumber. For the header and cripple studs above the fi replace it is recommended to use steel. The
fi replace must be secured to the fl oor in all cases. Use the pallet packing brackets to secure to the fl oor. If ducting is to be installed, the
minimum enclosure ceiling height is 84". Without ducting, the ceiling height may be brought down to a minimum of 72". However a fi replace
enclosure with a height less than 84" must be provided with suffi cient air circulation to avoid a fi re hazard. Install ventilation grilles (minimum
openings of 40 sq. inches) at both fl oor and ceiling levels of the enclosure.
Do not place insulation into the enclosure around the fi replace or the chimney. Combustible framing materials must not be closer
than 6" from the side of the unit and 5" from the top of the unit.
Clearances to fi nishing materials: 6
3
/
4
" minimum of non-combustible material to the top of the unit and a minimum 6 3/4" to either
side.
Objects placed in front of the fi replace must be kept a minimum of 48" away from the front face of the unit.
Non-combustible material (brick, stone, cement board or ceramic tile) may protrude over the black painted surface of the fi replace front.
FINISHING
NorthlineExpress.com
http://www.northlineexpress.com
Toll-Free 1-866-667-8454



