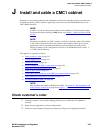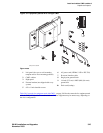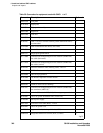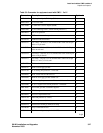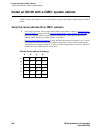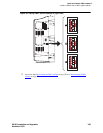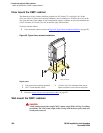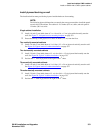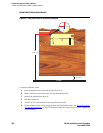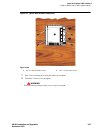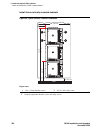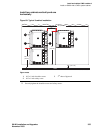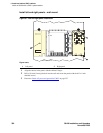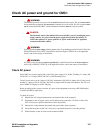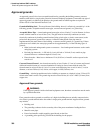
JInstall and cable a CMC1 cabinet
Install an S8100 with a CMC1 system cabinet
S8100 Installation and Upgrades 351
November 2003
Install plywood backing on wall
The install technician must provide the plywood and the hardware for mounting.
NOTE:
The following plywood dimensions account for the extra space needed to install the panels
on each side of the cabinet. The cabinet is 24.5 inches (62.2 cm) wide, and each panel is
12 inches (30.5 cm) wide.
Single-cabinet installation
1 Install a ¾-inch (2-cm) thick sheet of 2- × 4-foot (0.6- × 1.2-m) plywood horizontally onto the
wall. See Figure 57, Left panel used as mounting template,
on page 352.
2 Ensure that the top of the plywood is at least 54 inches (1.37 m) from the floor.
Two vertically mounted cabinets
1 Install a ¾-inch (2-cm) thick sheet of 4- × 8-foot (1.2- × 2.4-m) plywood vertically onto the wall.
See Figure 59, Typical vertical 3-cabinet installation,
on page 354.
Two horizontally mounted cabinets
1 Install 2 ¾-inch (2-cm) thick sheets of 2- × 4-foot (0.6- × 1.2-m) plywood horizontally onto the
wall. See Figure 60, Typical 3-cabinet installation,
on page 355.
2 Position the 2
nd
sheet of plywood to the right of the 1
st
sheet.
Three vertically mounted cabinets
1 Install a ¾-inch (2-cm) thick sheet of 4- × 8-foot (1.2- × 2.4-m) plywood vertically onto the wall.
See Figure 59, Typical vertical 3-cabinet installation,
on page 354.
Three horizontally mounted cabinets
1 Install 2 ¾-inch (2-cm) thick sheets of 2- × 4-foot (0.6- × 1.2-m) plywood horizontally onto the
wall. See Figure 60, Typical 3-cabinet installation,
on page 355.
2 Position the 3
rd
sheet of plywood to the right of the 2
nd
sheet.



